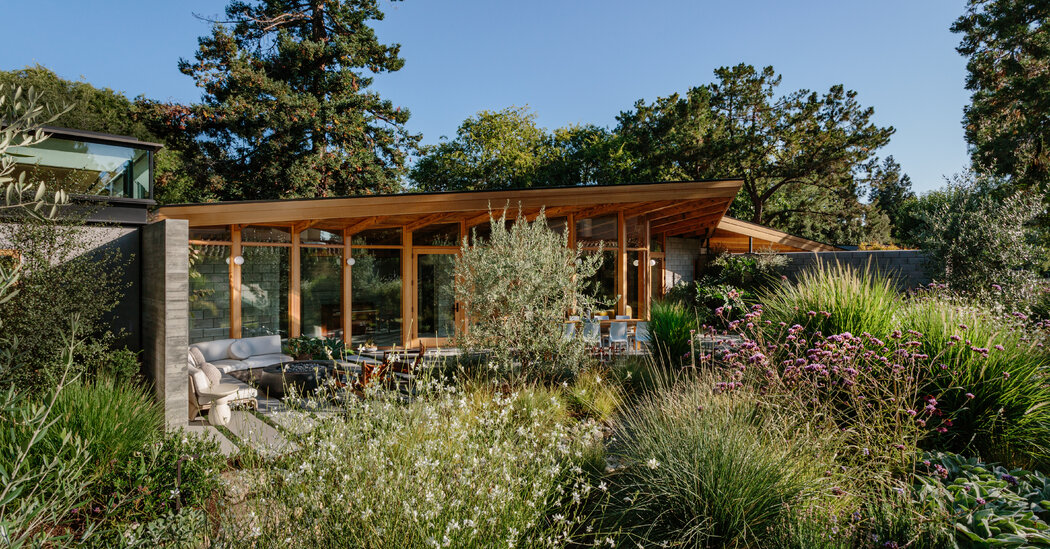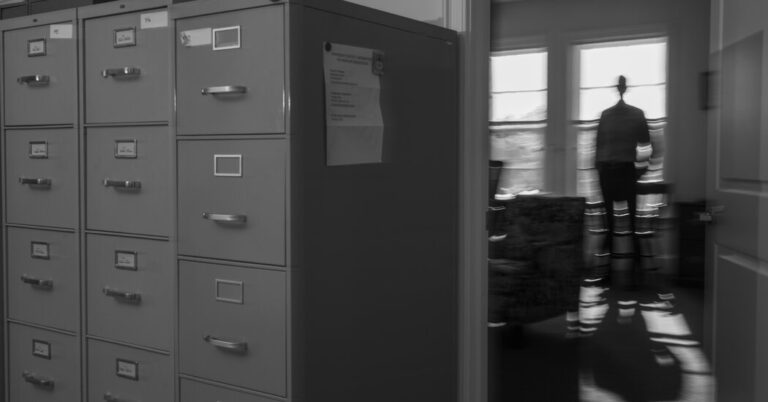In September 2019, Emlen Fischer and Ayla Christman saw a listing for a 1966 modernist home with a roof that crumpled low over the earth in Palo Alto, Calif., and were intrigued. As renters, they never expected to buy a home in the tech-centric city. “You don’t get all that much for the money,” said Mr. Fischer, 43, an executive at Factorial Energy, a battery startup. But, “I had a bit of a Trulia addition,” he added, noting that he kept an eye on the real estate market anyway.
We were just looking at houses recreationally, on Saturdays or Sundays,” explained Ms. Christman, 41, an interiors photographer. “We’d take our kids, and they’d run through the houses and hide in closets. It was all just for curiosity’s sake.”
When they visited this particular house, however, they didn’t even make it down the driveway before everything changed. “Ayla and I saw the roof line, looked at each other, and we were like ‘Oh my gosh, we’re going to have to buy this place,’” Mr. Fischer said.
The house was designed by Aaron Green, an architect who was a close associate of Frank Lloyd Wright, and built by Eichler Homes. When Mr. Fischer and Ms. Christman stepped inside, they discovered that the 1,590-square-foot house was essentially a time capsule, with most of its original finishes and fixtures, including custom furniture Mr. Green designed for the house, still in place.
The untouched nature of the house was both good and bad: it hadn’t been compromised by a clumsy renovation but it was in desperate need of upgrades. The home had inefficient single-pane windows, dated heating and electrical systems, failing appliances, and an ant problem.
Mr. Fischer and Ms. Christman weren’t sure the compact house would be large enough for their family, which now includes three children: Nico, 11, Zeke, 8, and Frieda, 3. But faced with such a striking home for an affordable-for-Palo-Alto price, they couldn’t resist. They bought it for about $2.7 million that October.
It was within our budget,” Ms. Christman said. “And most other things just weren’t.”
They moved in to get a feel for the house as they began working with the architect Neal Schwartz, founder of the firm Schwartz and Architecture, on renovation plans. Hoping to retain Mr. Green’s design intent as much as possible, they started by considering piecemeal changes. Before long, however, the project grew into a complete overhaul of the main house, an addition and two new outbuildings.
Source link




